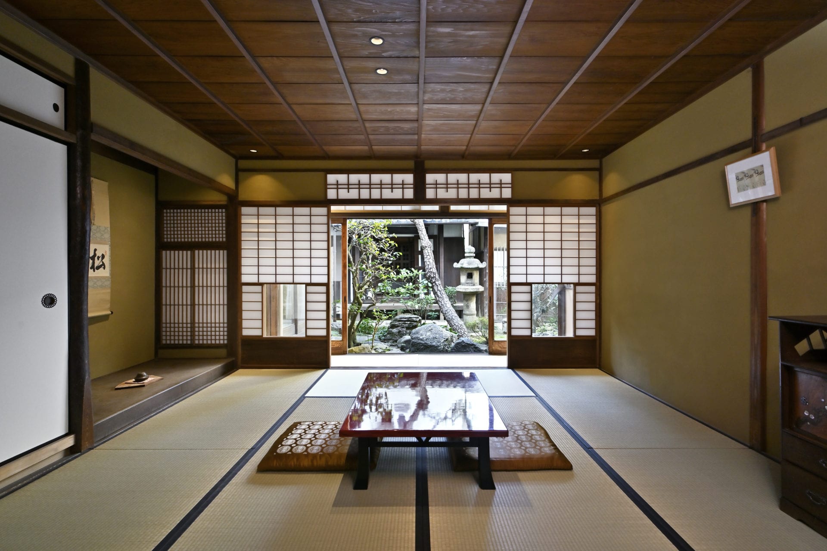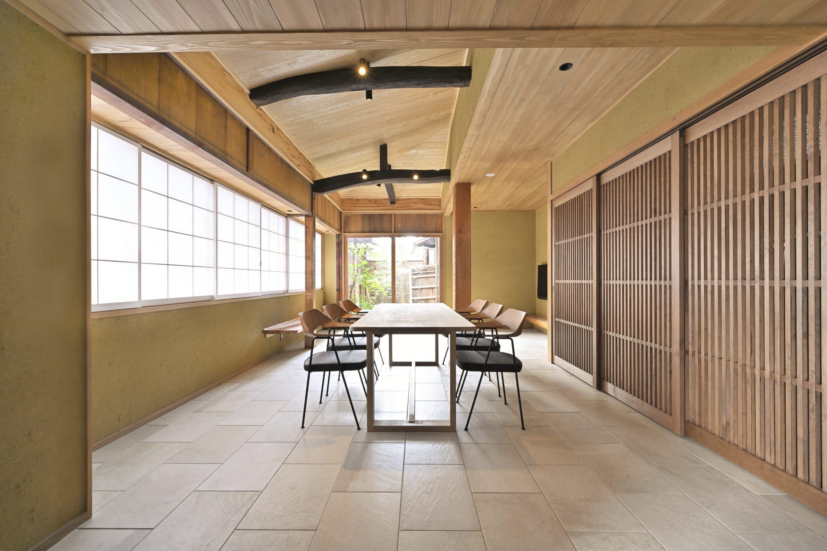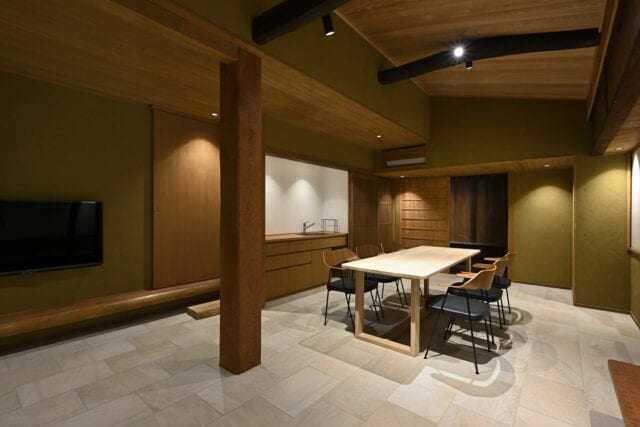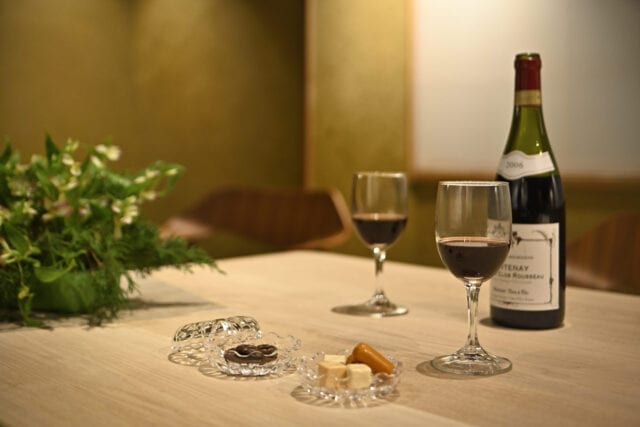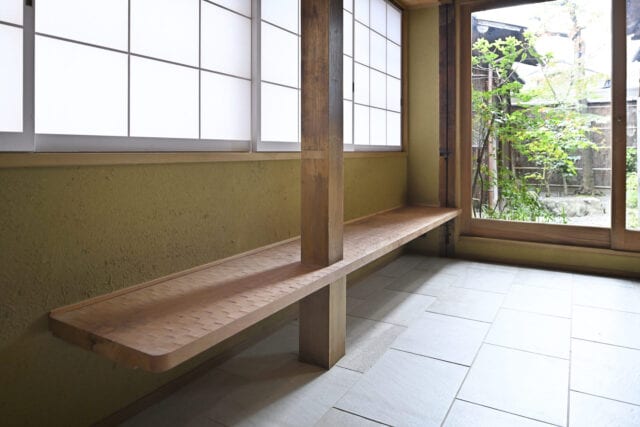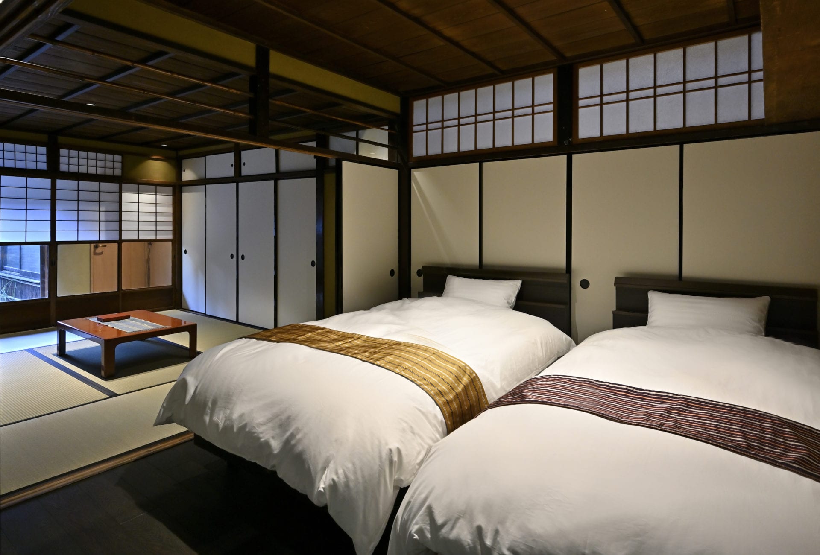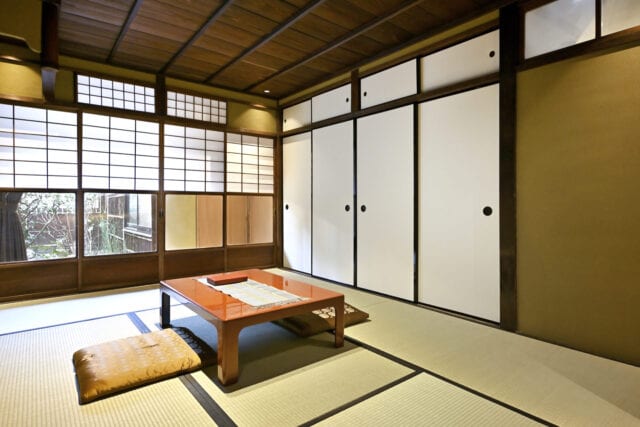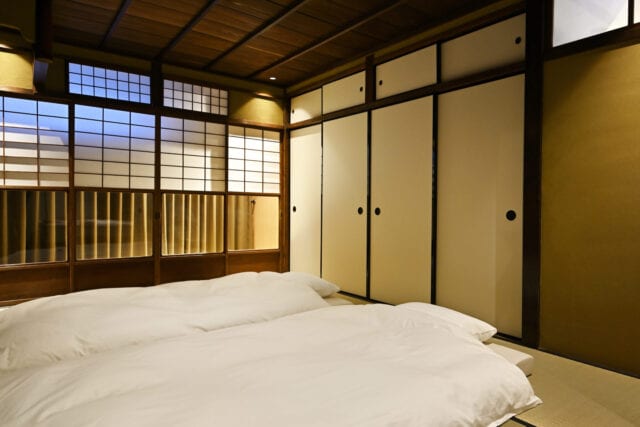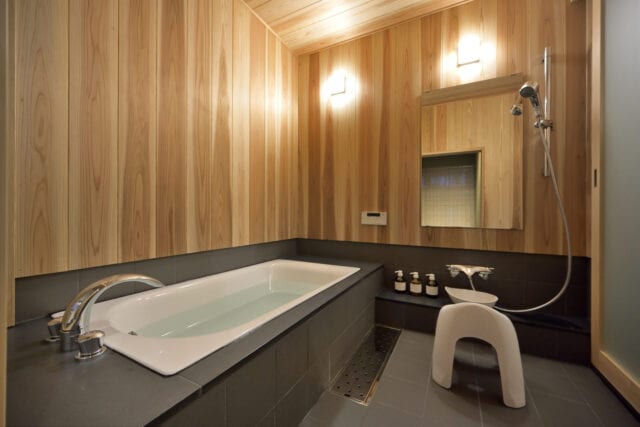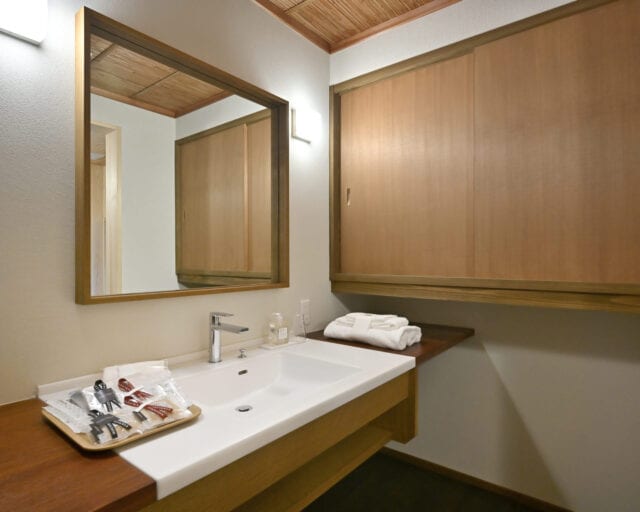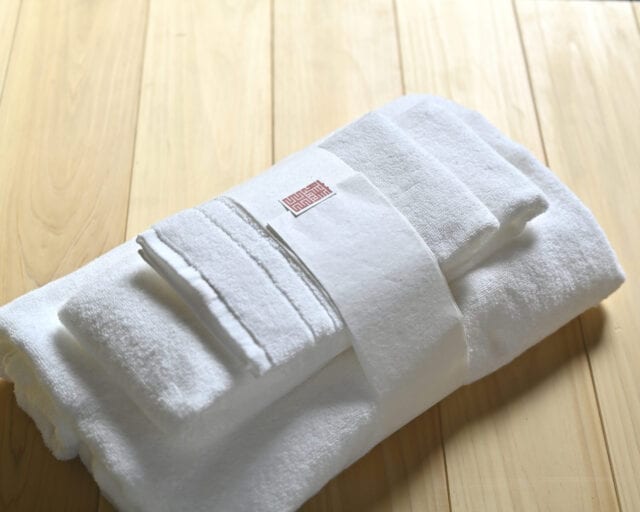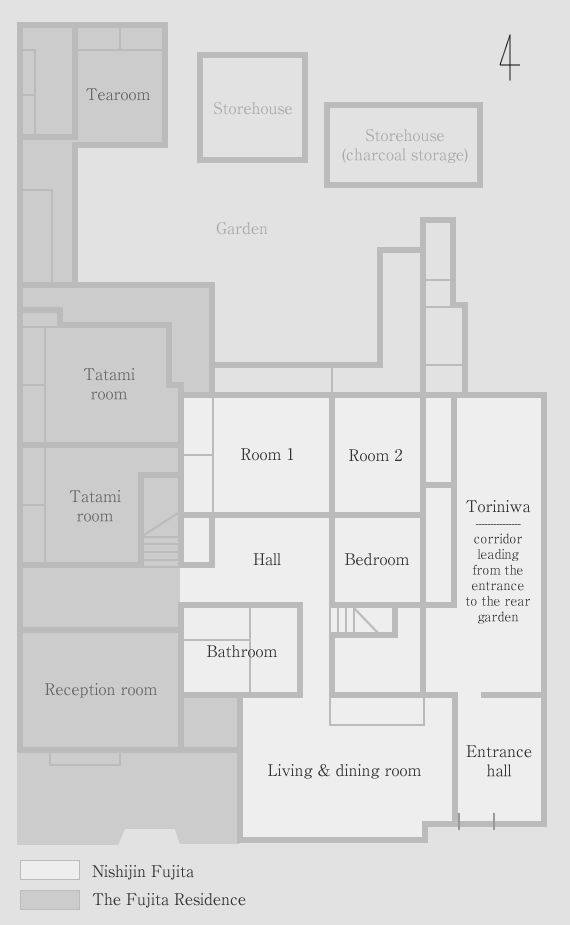
Nishijin Fujita is located in Yamana-cho, a town in Nishijin district. It is a traditional townhouse, or machiya, built at the site of the residence of Yamana Sozen, a warlord who commanded the Western Army during the Onin War (1467-1477).
The townhouse is registered as a tangible cultural property of Japan, and is structured with eastern and western parts which were built in different styles. The eastern part of the house was built in the early Meiji era (1868-1912) in the traditional machiya style. It features historic items such as mushikomado (lattice windows for ventilation and lighting built into painted walls) and bare wood lattice windows. The “Nishijin Fujita” inn forms the first floor of the eastern part of the house. Structure and furnishings in tatami rooms and bedroom are preserved in the traditional machiya style, with the living room, washing room and bathroom renovated for improved convenience. From the room, you can see the garden with a warehouse and tearoom, bringing with it a feeling of the quiet passage of time.
The corridor leading from the entrance to the rear garden is referred to as toriniwa, and this is where the cooking stove used to be located. The corridor is now used as a display space, and various items such as houseware from the pre-war period and tools for Nishijin-ori textile manufacturing are exhibited. Rare books about Kyoto are also available for free reading.
Living-dining Room
The living-dining room has a large window overlooking the garden in front of the western part of the house. There is another window on the side facing the street, where shoji (paper screens) soften the daylight. This bright and expansive space constructed of wood brings a relaxing atmosphere, while the natural stone tiled floor has underfloor heating, for keeping warm, even in winter.
The room is also equipped with a refrigerator, a microwave, electric kettles, dishes, glasses, and other eating utensils for you to enjoy mealtimes and teatimes. At night, you can enjoy the attractive view of the illuminated garden.
Bedroom
The bedroom is furnished with Simmons beds. The mattresses made with luxurious natural wool and the comforters made with highest quality down in 100% cotton covers, so they are sure to provide you with a comfortable night’s sleep.
Tatami Rooms
The two tatami rooms facing the garden can also be used as sleeping areas by laying out the bedclothes directly onto the tatami flooring. Top-quality Takumi mattresses have been prepared for our guests. Together with the main bedroom, up to nine guests can be accommodated.
Bathroom
The bathroom walls and ceiling are made of natural cypress. More relaxation comes in the spacious bathtub and the view of the garden from the window.
Washing Room
The washing room is spacious, and has a large mirror. It is also provided with high-quality amenities. Storage shelves are also free to use.
Towels
The towels provided at Nishijin Fujita are “IKEUCHI Organic 120,” which won the Good Design Award in 2024. They are safe to use even for small children.
Restaurants and Stores Nearby
*Please refer to the Meals page for meals provided at Nishijin Fujita.
- Lunchroom
- Ebiya (Soba noodles, Donburi rice bowls; delivery available), Closed at 3:00 p.m.
- Supermarket
- A 24-hour supermarket is within a 2-minute walk
- Drugstore
- A 24-hour drugstore is within a 2-minute walk
- Cafe
- Togenkyo (Open 8 a.m. to 1 a.m.), etc.
- Restaurants/Cafes offering breakfast/lunch set
- Several cafes within about 5 minutes’ walk
- Bakeries
- Le Petit Mec, Pin de Bleu, Marry France, etc.
- Dry cleaners
- A dry cleaner is within a 1-minute walk. Orders made by 11:00 a.m. will be finished by the evening of the same day.
Medical Facilities
- Emergency hospital
- Horikawa Hospital (within a 2-minute walk)
Outline of the Facility
- Total floor area
- 183.35m2
- Total accommodation area
- 141.15㎡
- Living room
- 27.45m2
Equipped with: refrigerator, microwave, electric kettles (large/small), coffee maker, tableware - Bedroom
- 8.25m2
Tatami room, equipped with: 2 beds (a three-quarter bed and a single bed) - Room (2)
- 11.03m2
Tatami room, equipped with built-in closet, veranda, Japanese-style bedding - Room (1)
- 14.66m2
Tatami room, equipped with built-in closet, veranda, Japanese-style bedding - Hall
- 8.55m2
- Bathroom / bathroom terrace
- 6.6m2
Supplied with: shampoo, hair conditioner, body soap, bar soap (all made by MARKS & WEB); body towel - Washing room
- 2.69m2
Bath towel, face towel, hand towel, toothbrush, comb, shower cap, hair dryer, cotton swabs
(For men) shaver, skin lotion, shaving foam
(For women) makeup remover, facial wash, skin lotion (all made by MARKS & WEB);
Ladies’ set (cotton pads, hair tie), foaming net for facial wash - WC
- 1.84m2
- Other rooms
- Laundry room: washer dryer, detergent provided

